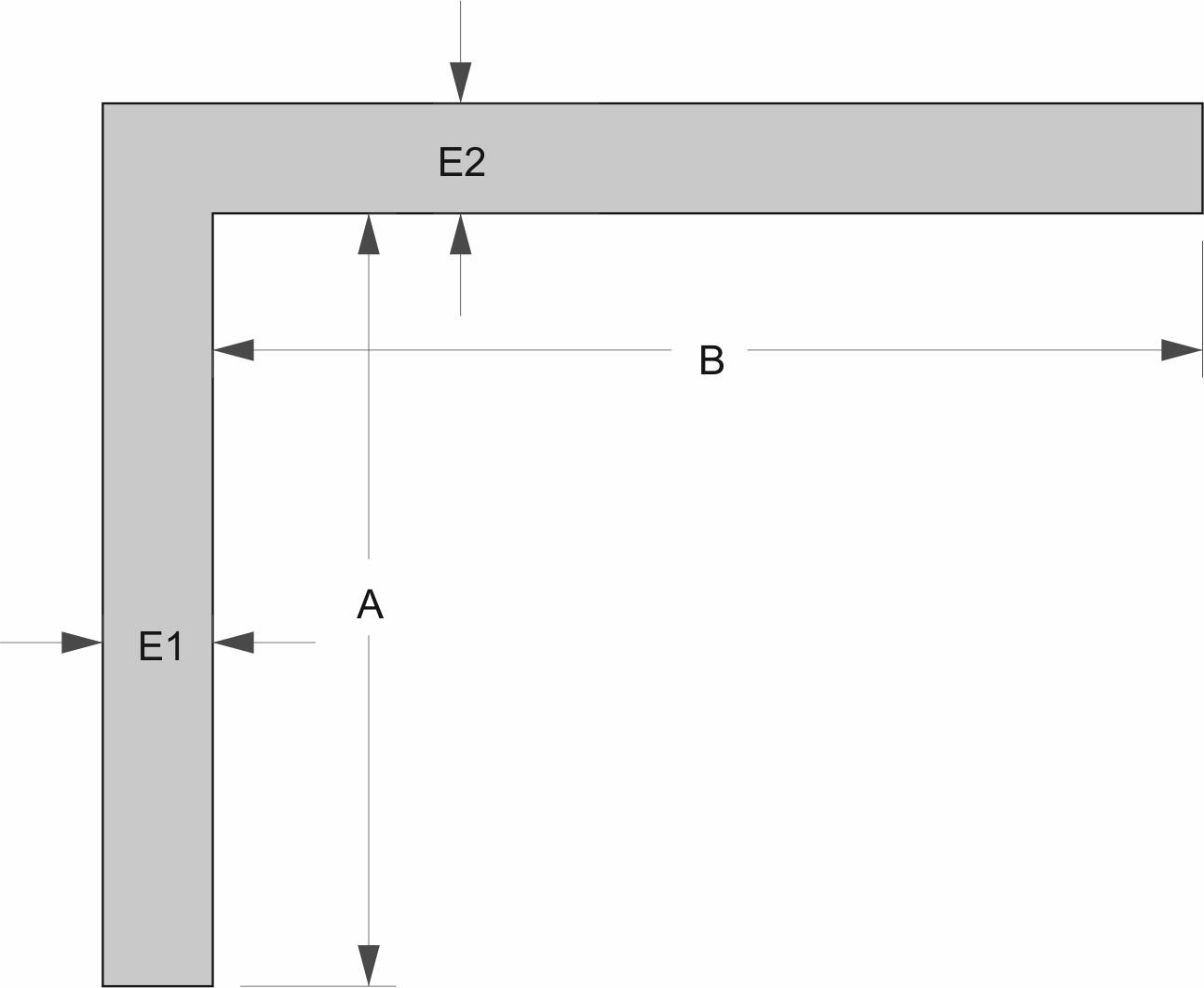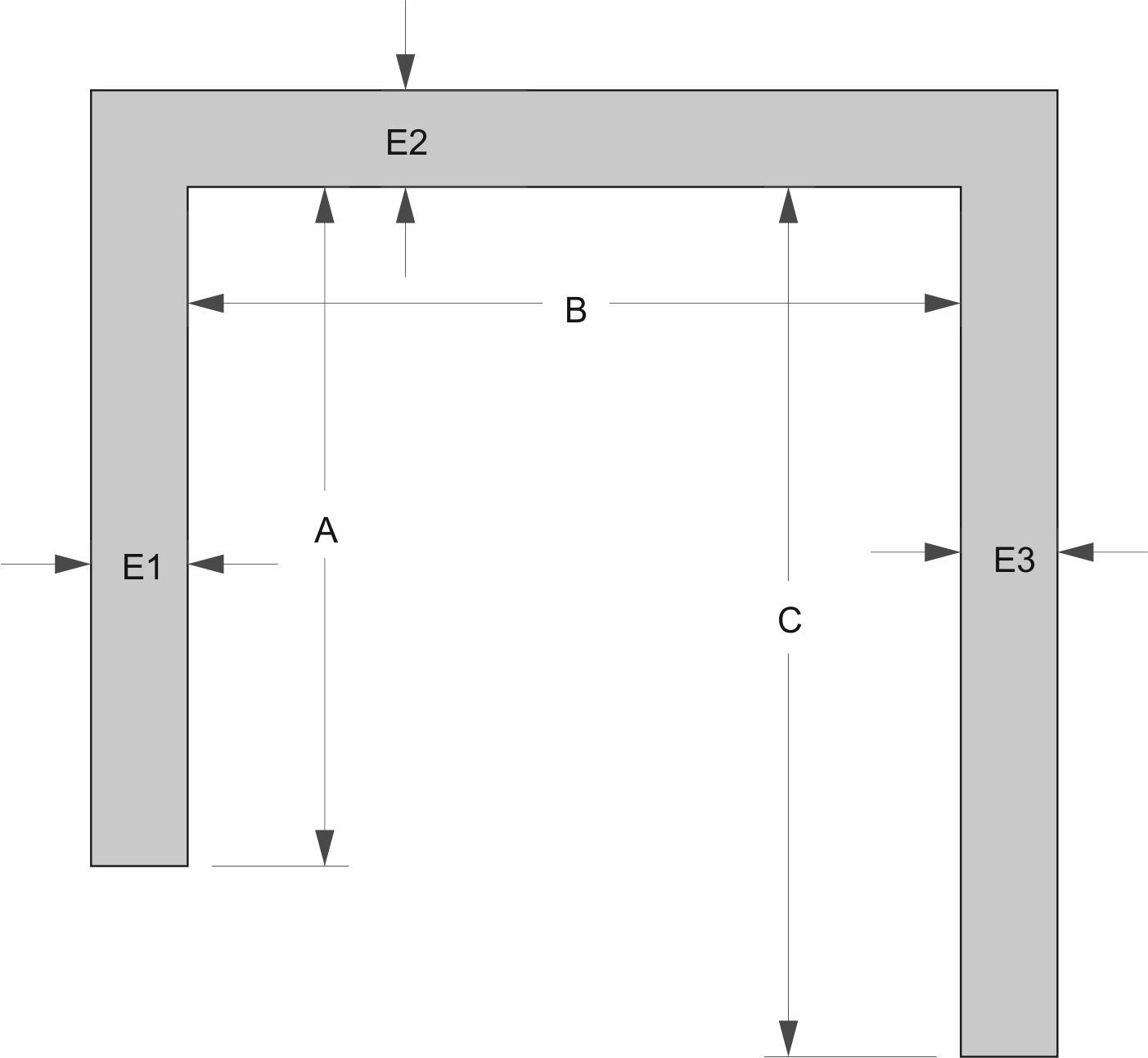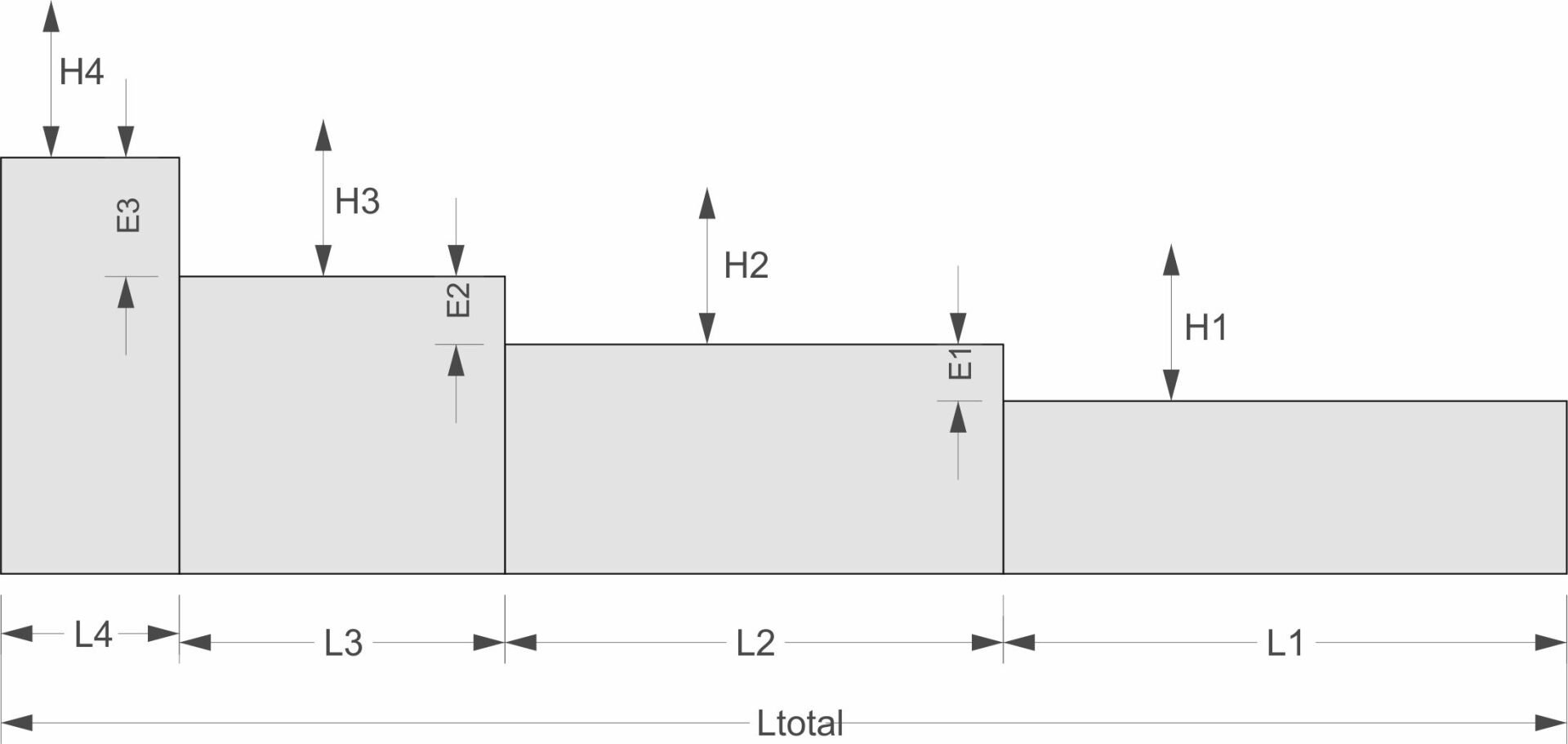Measurement guide
Basic measurement guide
On this page you will find some basic measurement concepts for ordering a fence, which cover 90% of the cases we encounter every day.
If you want the complete guide, click download it here:

"L" wall
In a typical "L" wall it is advisable not to forget the width of the wall, since this allows us to design and cut the fence so that it follows the axis of the wall.
We must take the necessary measurements so that we can draw the wall and then design the fence on top of it.
If you do not want the fence to be in the center of the wall, indicate how much it needs to be moved.

Muro and "U"
As in the "L" wall, do not forget the width of the wall, since this allows us to design and cut the fence, so that it runs through the center of the wall.
We must take the necessary measurements so that we can draw the wall and then design the fence on top of it.
If you do not want the fence to be in the center of the wall, indicate how much it needs to be moved and in what direction.

shaped wall
It is a combination of the "L" wall and the "U" wall. Again, do not forget the width of the wall in each section, since this allows us to design and cut the fence, so that it runs through the center of the wall.
We must take the necessary measurements so that we can draw the wall and then design the fence on top of it.
If you do not want the fence to be in the center of the wall, indicate how much it needs to be moved and in what direction.

Stair wall
In a staircase wall, we must plan it in elevation and take the necessary measurements so that we can draw the wall. It is better to forget about the fence and measure the wall as is, we will do the cutting. Measure the length of each section, the height of each step and the fence height of each section, if it is not the same. If there is a wall covering stone that protrudes on each step, indicate the overhang, so as not to screw at that point.




